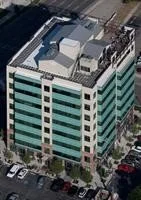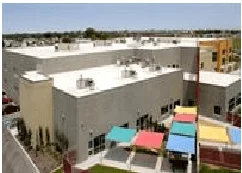
Built in 1995, the original roof is a 776 square fields 4-ply BUR system with a reflective emulsion coating. In 2005, the roof began to develop blisters. The initial repair approach was to cut the blisters, fasten a plate over the repair area, and apply a smooth surface torch-on membrane; however, a broader and more long-term solution was required that would solve the blister problem, yet still fit within the customer’s facility maintenance budget.
Challenge
Provide a roof upgrade solution that would fit within the customer’s facility maintenance budget and prolong the life of the existing roof.
Outcome
The solution was to apply a Firestone acrylic white coating, but to do so in stages to match the solution to the budget. Stage one of the coating process was a 130 square coating project in 2008. Additional sections have been completed each year, with over 600 squares of coating completed so far. Each year, the customer has been eligible for an Idaho Power energy rebate for upgrading to a reflective roof coating.

Upson Company reroofed the main section of this high rise building in 2010, but in 2009, a smaller reroof project was completed on two canopy roof sections that jut out from the building on the 7th and 8th floor levels. These roof areas had sustained extensive damage from cigarette ash falling from the deck of the 9th floor penthouse and were riddled with burn holes. The roof system was Sarnafil PVC membrane roof system.
Challenge
Roof access presented the greatest challenge. There was no direct access to the 7th and 8th floor canopy roofs, so our crews rappelled from the 9th floor deck. Materials were precut on the upper roof area and lowered to the canopy roof. Safety was a major concern, and extra care and attention was devoted to maintaining a safe work environment. Another challenge was getting materials up to the 9th floor roof deck. Materials were special ordered to ensure that they would fit in the penthouse elevator.
Outcome
All roof areas were completed successfully and safely without incident, and the leak problems were resolved. To better protect the canopy roofs from cigarette damage, thick walkpads were installed over the Sarnafil membrane roof.

Upson Company completed seismic upgrades and historical restoration on a building in the Old Idaho Penitentiary compound that was built in the very early 1900s. As part of this project, crews reattached the rafters to the structure to meet modern building codes and applied Carlisle neoprene membrane and Neogard coating to waterproof the metal roof panels. The historical handrail on the upper part of the roof was rebuilt using hand-turned spindles made from carefully selected timber.
Challenge
One key challenge of the project was to adapt current roofing technology and techniques to suit the historical setting and match the original design. Roof access was also a challenge, as was weather. The project was completed during winter months, which made it difficult to achieve optimum temperatures for roof coating application.
Outcome
The outcome was a beautifully restored and historically accurate roof upgrade.

Upson Company undertook a roofing project on the Congregation Ahavath Beth Israel synagogue in Boise. During this project, the 1896 synagogue was moved from its original home on State Street to its current home on Latah Street. There, the original building underwent a restoration and a new administrative center was constructed. Upson Company worked on both the restoration and the new construction. The restoration involved tear off of the original roof, installation of a ventable breather layer, and installation of a new roof system to match the original roof.
Challenge
The main challenge of this project was integrating modern roofing materials and technology with 1890s design and building practices to maintain the historical integrity of the original building.
Outcome
The outcome was a successful restoration that keeps the historical charm intact while offering the best of 21st century roofing materials and waterproofing technology.

Remodel and new addition to existing building.
Challenge
Full vapor barrier envelope that included stainless steel flashings, vapor barriers, and other flexible flashing. Our sheet metal shop foreman had to coordinate with the masonry and window sub-contractors. This job presented challenging metal flashing details with sun shades and window and door flashings to create a completely weather-tight envelope.
Outcome
The project was bid correctly and was completed within budget. Owner and contractor were please with the completed work.

New commercial building for Meridian School District involving metal wall panels, metal roof and single ply roof.
Challenge
The metal wall panels were the most challenging part of this job. Many different sizes of wall panels were required and the material cut list was very detailed. and the foreman (Bill Wallburn)did an excellent job in installing the metal panels in the right areas.
Outcome
The foreman did an excellent and efficient job of installing the metal wall panels, and the job was completed within budget

Construction of a new YMCA facility in Caldwell, ID. Company president, Steve Upson, was one of the local business people selected to participate in the planning task force for this project, but then stepped down from that roll when Upson Company was awarded the roofing project via public bid process.
Challenge
Proper installation of the roof over the pool area to eliminate any vapor drive issues. Installation of a paver pedestal system over a roof to allow for use as an outside exercise area.
Outcome
Pool roof and paver system were both successfully installed, and this project was an excellent demonstration of our crews’ ability to master multiple types of roof applications.

New Commercial building construction involving metal and single ply roofing.
Challenge
The building developed leaks around the exposed beam area a few years after the building was built. Upson Company was asked to come up with a solution to the leaks. The solution was to install metal beam wraps and additional flashings.
Outcome
The beam wraps/flashings successfully resolved this leak issue and the owner was satisfied with the work completed.

Remodel in 2005, addition in 2008. Remodel project consisted of removal and replacement of existing roof with a new ballasted TPO roof system. 2008 Addition involved sheet metal wall panels, composite aluminum panels, TPO roofing, and sheet metal roofing.
Challenge
Building was constantly in use throughout both projects. Safety and traffic coordination was a major concern because this is a high-use area and a popular venue for meetings, conferences, and special events. Work had to be completed without interrupting daily building use. At the time of the remodel, this was one of the largest reroof projects ever awarded by the State of Idaho. The 2008 addition was had an aggressive completion timeline and required coordination with numerous vendors and suppliers both in the US and Canada. Planning and logistics were key to the successful completion of this project.
Outcome
Both projects were completed successfully and on time despite the challenges.

Boise State University College of Business Economics A new construction project for Boise State University, which incorporated a combination of different and unique roofing systems. Roof construction took nine months from start to completion. Roof systems included: Ballasted EPDM, Fully-Adhered Vegetation Decks with pedestals and pavers, Zinc Shingles, Vermont Slate, and Carlisle TPO.
Challenge
This large roof with multiple systems presented logistical challenges. In addition, as a high-profile project, many cosmetic elements were included in the design creating a detailed finish product. Coupled with the complicated nature and a new General Contractor relationship with ESI, this project was not without stress or trials to conquer.
Outcome
To assist in overcoming these challenges, Upson Company received enormous support from manufacturer representatives and ESI was very organized and an efficient General Contractor to work under during our portion of installation. In addition, accurate estimation from the salesman and effective execution from the production team resulted in a superior finished product.

New construction of St. Luke’s a medical facility in Eagle, ID, involving multiple roof systems and coverings.
Challenge
The greatest challenge was installing multiple roof systems on a high profile building with a steep pitch with much of the work completed during winter months. A plaza paver and pedestal system was required for rooftop rehabilitation areas. This required knowledge of installation procedures for specialized roof accessories.
Outcome
The roof was completed ahead of schedule and used by the owner as a model for future buildings.

Reroof of a large existing building that was being retrofitted for a new use.
Challenge
This was a fully adhered application of over 700 sqs completed during inclement weather as required by the owner’s timeline. This was a very detail-oriented installation due to multiple roof penetrations. This project also required roof slope installation because the existing structure was flat and did not drain.
Outcome
Projected was completed within the owner’s timeline despite weather setbacks, and the building’s previous drainage problems were solved.

Reroof of an existing building that new owners had recently purchased. Building was less than 7 years old but already had multiple leak issues.
Challenge
The main challenge of this project was coordinating with the original roof manufacturer to resolve problems with the original roof membrane and provide replacement materials. The owner’s remodel involved installation of delicate equipment that would be at high risk if the roof continued to leak.
Outcome
The product manufacturer cooperated with the project and roof was completed, solving the roof leak issues.

New construction of high-end residential condos. This project required multiple systems and products. Our crews installed plaza pavers, Ecostarenviromentally friendly shingles made of recycled material, TPO roof systems, copper metal flashings, sheet metal trim, and completed below grade waterproofing.
Challenge
Construction was shut down for over a year due to economic changes, so the project involved shut down/start up challenges. This was a labor intensive project because of multiple applications on multiple roof areas, and the use of new and unfamiliar products. Also, the work was completed in a well established residential area so crews had to be very careful with site access.
Outcome
A Beautiful roof that compliments the rest of the building and its setting.

New construction of the St. Luke’s Magic Valley Medical Center. This project required a fully adhered roof system installed directly over specialized light weight concrete.
Challenge
This projected was to be completed in tight time frame, and was not a typical installation because the roof system was installed over specialized lightweight concrete. Our crews had to coordinate the roof system installation with the concrete subcontractor. We also encountered challenges with the actual roofing product as the manufacturer changed products at the beginning of the project and was no longer in the roof products business by the time this project was completed. Because of the size of this project it was completed over multiple phases and over more than 2 years.
Outcome
A well constructed building using state of the art building design. The owner was happy with the end result.

Small addition and large scale remodel to an existing building involving skylight installation. Included modified roof systems and radius composite and sheet metal panels.
Challenge
The radius composite panel installation presented a unique challenge as it required detailed measurements and precise ordering of radius panels from an Iowa vendor. The building was in use and had to remain watertight throughout the project.This projected was to be completed in tight time frame, and was not a typical installation because the roof system was installed over specialized lightweight concrete. Our crews had to coordinate the roof system installation with the concrete subcontractor. We also encountered challenges with the actual roofing product as the manufacturer changed products at the beginning of the project and was no longer in the roof products business by the time this project was completed. Because of the size of this project it was completed over multiple phases and over more than 2 years.
Outcome
The owner and general contractor were very happy with the finished look, especially the radius panels on the entryway.